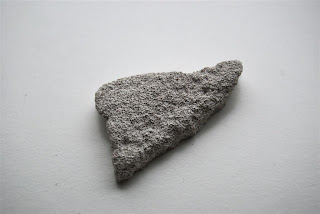We have known for a long time that we wanted a living room that was opened up to the second floor. Exactly how the opening was to be constructed was a different matter, and was not decided until much later.
The first design was that there should be no beams (using a special kind of roof truss), giving us several meters of free space up to the ceiling.
But after we got the initial construction drawings, it became obvious that this would look good from the living room, but not looking down from the second floor railing. The ceiling height there would be much too low!
So, we instead opted for wooden beams in the living room, which raised the living room ceiling up to the same height as the rest of the second floor ceiling, creating a better whole.
But we have been unsure on what the wooden beams would actually look like. So is it nice to finally be able to actually see all of this for real.
Here's two pictures that shows them in more detail.
The first one is looking into the living room, and you can see all four wooden beams. (The metal beams will be hidden later on.)

This is a close up to better see the structure and spacing of the beams.

I am not sure what the ceiling height will end up being in the living room, but more than 5 meters (16 feet) anyway, because each floor is 2,5 meters high.








































 Kinda cute, don't ya think?
Kinda cute, don't ya think? So, this is one of the last pictures we took this weekend.
So, this is one of the last pictures we took this weekend.


 Beatrice and Bastian was intrigued!
Beatrice and Bastian was intrigued! But they were not brave enough to try out the digger...
But they were not brave enough to try out the digger... That made Bastian a bit grumpy. He actually changed his mind about being a traktor driver when he grew up and instead wants to become a fireman.
That made Bastian a bit grumpy. He actually changed his mind about being a traktor driver when he grew up and instead wants to become a fireman. Here is someone who dared!
Here is someone who dared! Brave, huh?
Brave, huh?